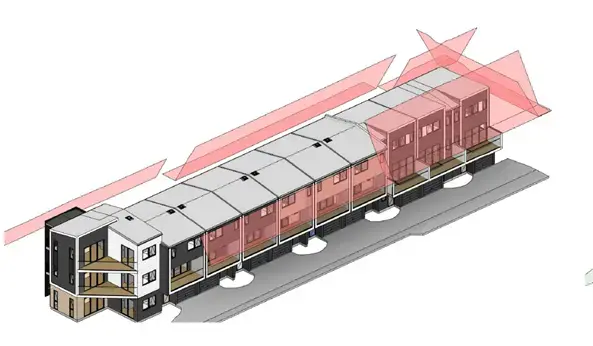This project was a terrace housing and apartment development.
The project design process was more complex- our client had specific outcomes they wanted to achieve but the development was affected by not only the Auckland Unitary Plan but also a location on a busy arterial road with an unusual curved frontage, and narrow site width. These had planning, transportation and architectural design implications.
Following an initial review of the preliminary plans, Planning Plus™ suggested changes to the design to reduce transportation effects and improve on- site amenity. These changes would not only reduce the resource consent risk, but also make the development more attractive for future owners.
Working with a project team including architect, civil engineer, landscape architect, traffic engineer and surveyor, Planning Plus™ ensured that a resource consent application addressing all the Unitary Plan matters was submitted. Our liaison with the specialist team continued throughout the application process, seeking specialists input where needed to address the questions Council raised. The Council’s questions, including urban design questions, were resolved with minor plan amendments and without the need to engage an urban design specialist. This helped our client save time and cost, and to achieve his goals within his timeframes.
We’re looking forward to seeing this new housing development completed soon.

Looking to subdivide your residential site? Click here to see more



